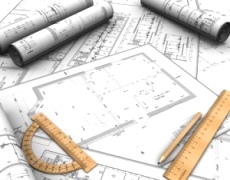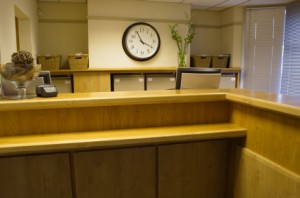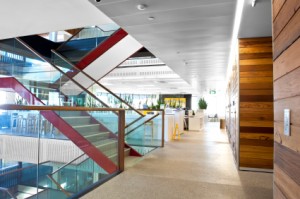Interior Fit-out Services
Firth Homes Ltd has vast experience in project managing commercial interior fit-outs.
Whilst he was based in Australia, Oliver Firth specialised in the refurbishment and interior fit-outs of commercial buildings across the Australian states.
- Partitioning Systems
- Suspended Ceilings
- Dry-Lining
- Joinery
- Glass Walls
Range of Services
Oliver’s high-end commercial fit-out experience allows Firth Homes Ltd to offer a range of services that include the installation of:
- Partitioning Systems (demountable and fully re-locatable)
- Dry-lining and Metal Stud Partitioning
- Suspended Ceilings
- Raised Modular Access Floors
- Mezzanine Structural Floors
- Joinery
- Flooring
Stepped Process for Commercial Fit-out
We offer a stepped process for commercial fit-outs as follows:
- Every contract enquiry, irrespective of size, begins with an initial consultation between Firth Homes Ltd and the interested client, their representative or architect, to establish the breadth and size of the required work and precise client needs.
- Based on the established objectives, we then submit a proposal to the client. This includes fixed price cost estimates, and recommendations on design, materials, colours, textures and styles.
- Once awarded the contract, director Oliver Firth together with a highly skilled team carry out the installation work, with Oliver overseeing the project through to completion.
- Firth Homes Ltd takes responsibility for ensuring the agreed schedule is adhered to, that last minute changes to plan can be accommodated, and that the client receives regular progress and project tracking reports. Throughout the entire project there is constant consultation with the client to ensure total customer satisfaction.
Contact Oliver today to ascertain if Firth Homes Ltd is a good fit for your light commercial project.


